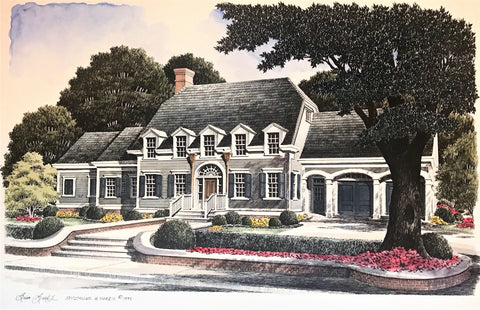Sope Creek
America's colonial Georgian period is recalled by the clipped gabled roof designed for the cheerful exterior of the Sope Creek plan. The five soldier dormers atop the arched entrance stand ready to admit abundant quantities of sunshine to the second floor bedrooms as well as to the foyer below. This elegant two-story foyer, balanced by the dining room and living room on either side, holds the staircase which leads to an upper balcony overlook. The family-style kitchen is spacious and open, yet there awaits the pleasant surprise of our cozy built-in banquette planned for picturesque family dining. Additional precious light finds its way into the heart of this home through the rear solarium accessible from both the great room and kitchen. The private master suite is a sanctuary located on the first floor. Three additional bedrooms and two baths are on the second floor.
FEATURES:
-
Stories: 2
-
Bedrooms: 4
-
Baths: 3 (1/2)
-
Master on Main: Yes
-
Width: 99'-0"
-
Depth: 48'-0"
- Total SF: 3491
- First Floor Area: 2292 SF
- Second Floor Area: 1199 SF
- Total Heated Area: 3491 SF
- Unfinished Area : N/A SF
- Ceiling Height, First Floor: 9'-0"
- Ceiling Height, Second Floor: 8'-0"
Available as a PDF Set and as a Construction Set.
- Construction Sets include 8 sets of plans and are appropriate for your builder
- PDF Sets are downloadable full-size drawings that allow customization
- CAD Sets are downloadable drawings will allow your architect to make changes






