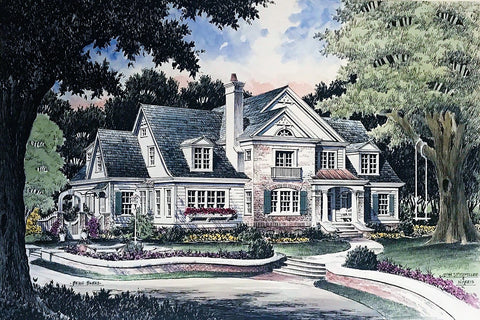Somerset
Recall the feeling of yesteryear by coming home to this appealing country style house. The gabled and flared rooflines create a distinctive look, either built in brick and shingle or wood siding. It is a cottage style simply appointed by window boxes and shutters. The columned front porch creates a welcoming entry into the spacious foyer. The public areas of the house are joined by a gallery which also provides an easy access wet bar. The efficient layout of the kitchen features a light-filled breakfast room, an island for cooking and serving, and a rear staircase. The master suite with a tray ceiling, his and her closets, and a spacious bath, opens onto the rear covered porch. The exceptionally well planned second floor provides three large bedrooms with baths, a cozy alcove with window seat, and two additional areas that can be finished as a study and a playroom.
FEATURES:
-
Stories: 2
-
Bedrooms: 4
-
Baths: 3 (1/2)
-
Master on Main: Y
-
Width: 76'-8"
-
Depth: 65'-3"
- Total SF: 4177
- First Floor Area: 2764 SF
- Second Floor Area: 1413 SF
- Total Heated Area: 4177 SF
- Ceiling Height, First Floor: 10'-0"
- Ceiling Height, Second Floor: 9'-0"
Available as a CAD Set, PDF Set, and as a Construction Set.
- Construction Sets include 8 sets of plans and are appropriate for your builder
- PDF Sets are downloadable full-size drawings that allow customization
- CAD Sets are downloadable drawings will allow your architect to make changes





