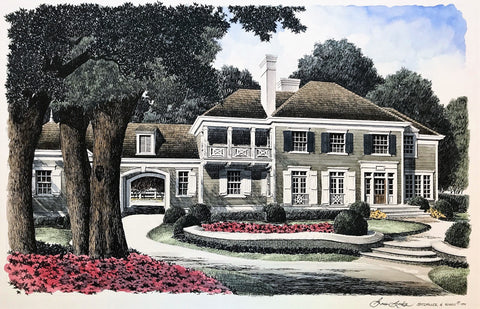Lakeland Hall
This picturesque and rambling home with its simple strong detailing features a drive-thru porte cochere which accesses a tucked away motor court. The foyer, with its handsome staircase, steps down to the conservatory /living room. Here a walk-thru wet bar is convenient to both the family room and (from a handy pass-thru) to the outside terrace as well. The breakfast room, family room and conservatory all have French doors leading into a rear terrace. The second floor features a large master suite with an elegant and spacious bath and large his and her walk-in closets. Three additional bedrooms are located here on the second floor. All feature large windows and plenty of storage. Two bedrooms share a bath and the other bedroom has a private bath.
FEATURES:
-
Stories: 2
-
Bedrooms: 4
-
Baths: 3 (1/2)
-
Master on Main: No
-
Width: 100'-6"
-
Depth: 34'-10"
- Total SF: 3,776
- First Floor Area: 1961 SF
- Second Floor Area: 1815 SF
- Total Heated Area: 3776 SF
- Unfinished Area : N/A SF
- Ceiling Height, First Floor: 9'-0"
- Ceiling Height, Second Floor: 8'-0"
Available as a PDF Set and as a Construction Set.
- Construction Sets include 8 sets of plans and are appropriate for your builder
- PDF Sets are downloadable full-size drawings that allow customization
- CAD Sets are downloadable drawings will allow your architect to make changes





