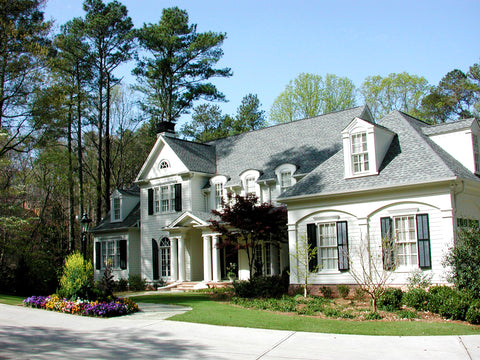Hunter's Glen
This delightful country house, with its stone and lapped siding, features a series of porches that are as beautiful as they are functional. The home, spacious and light-filled, has features such as a two-story Central Stair Hall, as well as a rear stair, and a Formal Living Room as well as a spacious Family Den. The first floor Master spills out onto a Rear Covered Porch. A first floor Guest Room can be used as a Nursery or Library. Three bedrooms, with private baths, are located on the second floor. This is a house which offers great flexibility and traditional in style!
FEATURES:
- Stories: 2
- Bedrooms: 5
- Baths: 5 (1/2)
- Master on Main: Yes
- Width: 92'-0"
- Depth: 52'-0"
- Total SF: 4,239
- First Floor Area: 3039 SF
- Second Floor Area: 1200 SF
- Total Heated Area: 4239 SF
- Ceiling Height, First Floor: 10'-0"
- Ceiling Height, Second Floor: 9'-0"
Available as a CAD Set, PDF Set, and as a Construction Set.
- Construction Sets include 8 sets of plans and are appropriate for your builder
- PDF Sets are downloadable full-size drawings that allow customization
- CAD Sets are downloadable drawings will allow your architect to make changes








