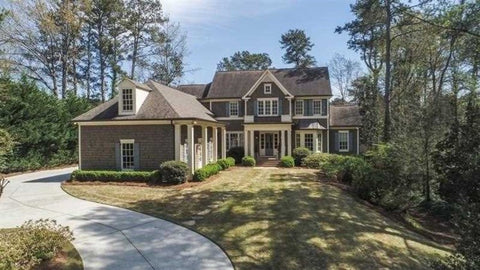Cottonwood
The heart of the American home is exemplified in this charming two-story cedar shake traditional style house with its front courtyard side porch and front portico. Upon entering the spacious Foyer axial views are abundant as one sees through to the back of the house. A Dining Room, with a beautiful staircase as a backdrop, and then a wonderful Study with a fireplace create another wonderful focal point! The spacious Living Room, with its fireplace, French doors and sense of openness to the Kitchen/Breakfast Room is perfect for today’s casual lifestyle-yet the attention to detail is what makes this design so special! A screened porch with an outdoor fireplace with great circulation will make even the dreariest of days seem serene! The spacious kitchen is a cook’s delight, with a large island, walk in pantry, separate butler’s pantry and light filled breakfast room. The Master Bedroom is privately placed with his and her baths and closets. The second floor holds three bedrooms, each with a private bath. The upper landing, wrapped with windows, provides a special place for a computer area! A future fifth bedroom and bath and Studio can also be finished out for those families who need to expand!
FEATURES
- Stories: 2
- Bedrooms: 4 (one future and one studio unfinished)
- Baths: 5- 2-1/2 ( two future)
- Master on Main: Y
- Width: 70'-7"
- Depth: 108'-2-1/2"
- Total SF: 5175
- First Floor Area : 3340 SF
- Second Floor Area: 1835 SF
- Total Heated Area: 5175
- Lower Level Heated: 2736 SF
- 3-Car Garage: 808 SF
- Future Bedroom/Bath: 408 SF
- Unfinished Bonus Room: 482 SF
- Ceiling Height: 10'-0" First Floor
- Ceiling Height: 9'-0" Second Floor
Available as CAD Set, PDF Set, and as a Construction Set.
- Construction Sets include 8 sets of plans and are appropriate for your builder
- PDF Sets are downloadable full-size drawings that allow customization
- CAD Sets are downloadable drawings will allow your architect to make changes








