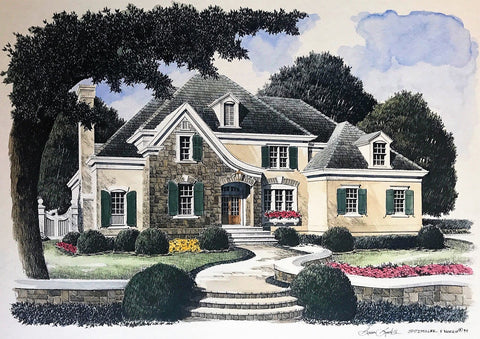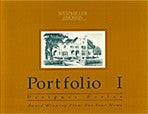Old Field House
This French country house, with its charming batten shutters, iron rails, and window boxes creates a beautiful union of stucco and stone. Upon entering one is greeted with a vista through the house. A second floor balcony overlooks both the great room and the foyer. A "gazebo like" breakfast room provides an abundance of natural light to the open and spacious kitchen. The first floor master bedroom has access to a study creating a grand master suite! The second floor has three bedrooms, two that share a bath and one with its own private bath. This exciting plan is compact and utilizes its space on both floors so efficiently it is one of the most economical of its type to build.
FEATURES:
-
Stories: 2
-
Bedrooms: 4
-
Baths: 3 (1/2)
-
Master on Main: No
-
Width: 66'-8"
-
Depth: 60'-2"
- Total SF: 3420
- First Floor Area: 2329 SF
- Second Floor Area: 1091 SF
- Total Heated Area: 3420 SF
- Unfinished Area : N/A SF
- Ceiling Height, First Floor: 9'-0"
- Ceiling Height, Second Floor: 8'-0"
Available as a PDF Set and as a Construction Set.
- Construction Sets include 8 sets of plans and are appropriate for your builder
- PDF Sets are downloadable full-size drawings that allow customization
- CAD Sets are downloadable drawings will allow your architect to make changes






