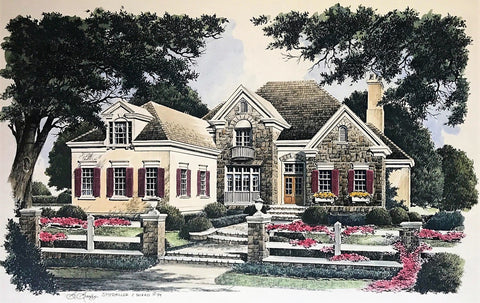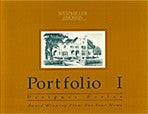Normandy Manor
This comfortable house, with its use of stone and stucco, continues the rich American country house tradition. Upon entering the house one is greeted with a sense of openness and light. A central stair hall creates an architectural focal point for the dining room, foyer, and great room. The kitchen/breakfast room, flooded with natural light, opens onto a large vaulted family den. The large first floor master is graceful with its bay shape, fireplace, and tray ceiling. The second floor has two bedrooms with a shared bath and one bedroom with a private bath. A future playroom is planned.
FEATURES:
-
Stories: 2
-
Bedrooms: 4
-
Baths: 3(1/2)
-
Master on Main: Yes
-
Width: 73'-0"
-
Depth: 82'-6"
- Total SF: 3831
- First Floor Area: 2695 SF
- Second Floor Area: 1136 SF
- Total Heated Area: 3831 SF
- Ceiling Height, First Floor: 9'-0"
- Ceiling Height, Second Floor: 8'-0"
Available as a PDF Set and as a Construction Set.
- Construction Sets include 8 sets of plans and are appropriate for your builder
- PDF Sets are downloadable full-size drawings that allow customization
- CAD Sets are downloadable drawings will allow your architect to make changes






