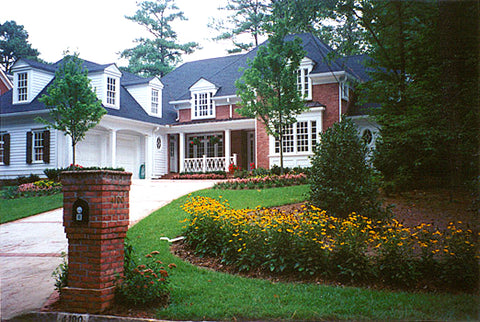Hyannis Port
Fret-work railings, punctuated with Ionic columns are among the many elements giving this brick cottage its exceptional style and elegance. The motor court is a convenient and architecturally pleasing feature. Upon entering double French doors one is greeted with a two-story foyer containing a beautiful "L-shaped" staircase. The cozy study is tucked away off the foyer and makes for a most pleasant retreat. The two-story great room, with its fireplace and built-ins, has an abundance of light. One of the most alluring features of this home is the family living space. A back stair not only provides owners with great circulation, but makes for a very attractive I focal point. A butler's pantry, off the kitchen, can be accessed from both sides and also serves as a wet bar. Wood columns and railings separate the family room and breakfast room creating an open yet distinguished atmosphere. The large sunken family room includes a fireplace, vaulted ceiling, and a second floor overlook. The first floor master bedroom, with access to a rear terrace, has very spacious his and her walk-in closets, and a luxurious master bath. The second floor includes two bedrooms with connecting bath and one bedroom with a private bath. A large area over the kitchen and garage can later be developed as additions space if needed.
FEATURES:
-
Stories: 2
-
Bedrooms: 4
-
Baths: 3 (1/2)
-
Master on Main: Y
-
Width: 78'-2"
-
Depth: 73'-4"
- Total SF: 4,655
- First Floor Area: 3213 SF
- Second Floor Area: 1442 SF
- Total Heated Area: 4655 SF
- Unfinished Area: 517 SF
- Ceiling Height, First Floor: 9'-0"
- Ceiling Height, Second Floor: 8'-4"
- Construction Sets include 8 sets of plans and are appropriate for your builder
- PDF Sets are downloadable full-size drawings that allow customization
- CAD Sets are downloadable drawings will allow your architect to make changes






