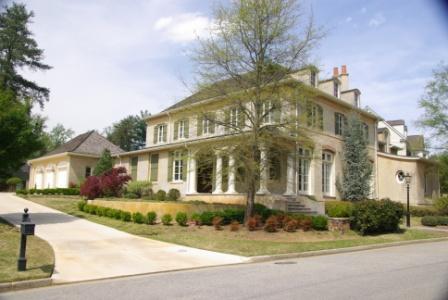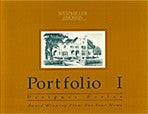Greenwich Valley
This French Country Estate offers a distinctive variation from the typical floor plan. Its Covered Porch Entry at one side of the house is a fresh yet timeless take on the private side porches built to capture the breezes while providing privacy. The contiguous Dining Room and Living Room provide ease of public entertaining with the Kitchen, Breakfast and Family Rooms opposite the Gallery and Stair Hall. The First Floor Master Suite is privately situated in its own wing and opens onto the rear Covered Porch with fireplace. His and her closets flank the hallway to the Master Bath. Three Bedrooms and a Study occupy the second floor each with its own private bath. The Lower Level affords plenty of room for a large Game Room with wet bar and fireplace, an Exercise Room and a Private Office. The three-car garage situated at the rear of the house is attached through a breezeway.
FEATURES:
-
Stories: 2
-
Bedrooms: 4
-
Baths: 4 (2-1/2) &pool bath
-
Master on Main: Yes
-
Width: 116'-10-1/2"
-
Depth: 81'-0-1/2"
- Total SF: 5921
- First Floor Area: 3,590 SF
- Second Floor Area: 2,331 SF
- Total Heated Area: 5,921 SF
- Lower Level Area: 3,746 SF
- Future Bonus Rm 576 SF
- Covered Porches 787 SF
- 3 Car Garage w/ bath 1303 SF
- Ceiling Height, First Floor: 11'-0"
- Ceiling Height, Second Floor: 10'-4"
Available as a CAD Set, a PDF Set, and as a Construction Set.
- Construction Sets include 8 sets of plans and are appropriate for your builder
- PDF Sets are downloadable full-size drawings that allow customization
- CAD Sets are downloadable drawings will allow your architect to make changes










