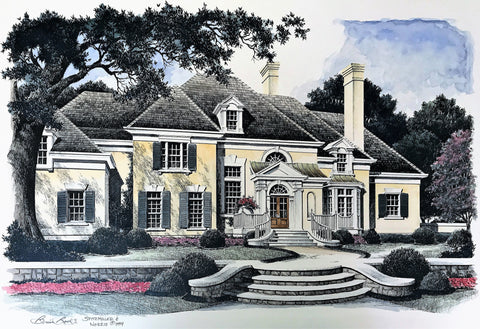Embassy Row
Stucco and wood accents enhance the beauty of this attractive country home. The expanse of windows, along with the pleasing shapes, provide harmony to the facade. This outstanding home creates a lasting impression of spaciousness and light to all visitors. A large dining room and cozy library anchor the handsome entry foyer. The elegant great room is centered on the front door, providing a vista through the home. The sunken great room also features a fireplace, wet bar, built-ins, second floor overlook, and French doors which open onto a rear terrace. The master bedroom has convenient access to the library, effectively creating a master suit with private sitting room, if desired. The kitchen includes a large work island, walk-in pantry, butler's pantry, and a brick arch over the cook top. The breakfast room and kitchen cater to today's lifestyles by opening onto the keeping room. The keeping room, with its distinctive shapes and abundance of glass, features a fireplace, vaulted ceiling, back staircase, and French doors to a rear terrace. The second floor includes five bedrooms which add to the flexibility of this home.
FEATURES:
-
Stories: 2
-
Bedrooms: 6
-
Baths: 4 (2-1/2)
-
Master on Main: Yes
-
Width: 99'-4"
-
Depth: 58'-4"
- Total SF: 5,474
- First Floor Area: 3329 SF
- Second Floor Area: 2145 SF
- Total Heated Area: 5474 SF
- Ceiling Height, First Floor: 10'-0"
- Ceiling Height, Second Floor: 9'-0"
Available as a PDF Set and as a Construction Set.
- Construction Sets include 8 sets of plans and are appropriate for your builder
- PDF Sets are downloadable full-size drawings that allow customization
- CAD Sets are downloadable drawings will allow your architect to make changes





