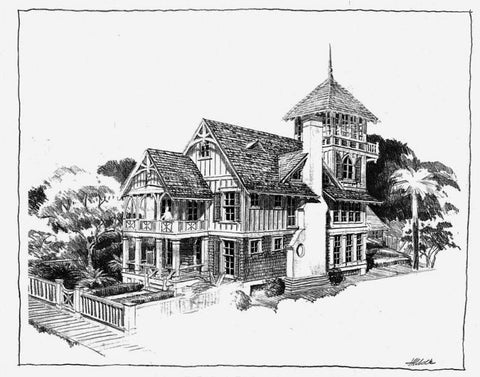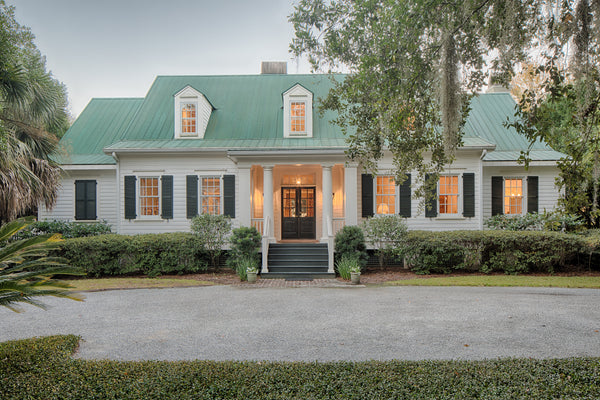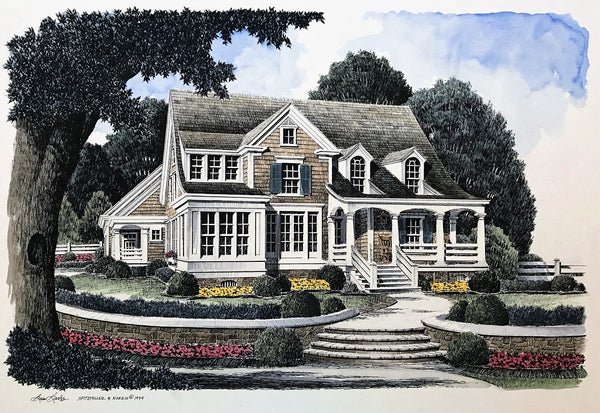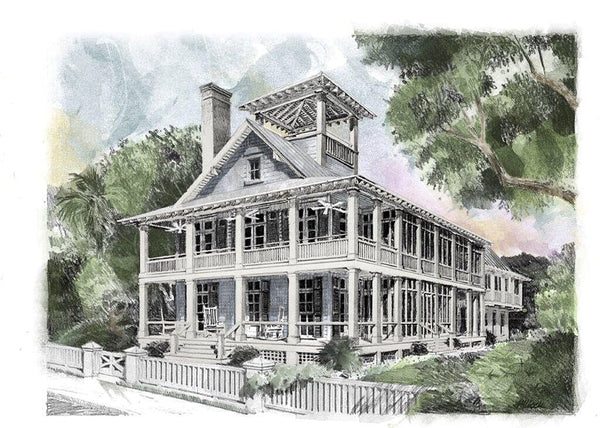Beach Serenade
This delightful beach house has all the perks you expect including a Crow’s Nest to watch the waves roll in! As is typical with beach houses, the bedrooms reside on the lower level and this plan offers two bedrooms each with their own bath, a den, laundry room and two covered porches on this level. The second or main floor level holds the living room with a fireplace for wintertime visits, a generous kitchen flowing into the dining room, which opens onto a porch and the master suite with its own private covered porch and with his and her vanities in the master bath. The third floor holds a bunkroom with double closets, a small study area, a hobby room and a full bath. This is the ultimate beach getaway with plenty of room for guests and cozy enough for privacy.
FEATURES:
- Stories: 3+
- Bedrooms: 4
- Baths: 4 (1/2)
- Master on Main: Y
- Width: 40'-6"
- Depth: 97'-3"
- Total SF: 4171
- First Floor Area: 1,556 SF
- Main Floor Area: 1,514 SF
- Third Floor Area: 946 SF
- Crow's Nest Area: 155 SF
- Total Heated Area: 4,171 SF
- Ceiling Height, First Floor: 9'-0"
- Ceiling Height, Main Floor: 10'-0"
- Ceiling Height, Third Floor: 8'-0"
- Ceiling Height, Crow's Nest: varies
Available as a CAD drawing, PDF Set, and as a Construction Set.
- Construction Sets include 8 sets of plans and are appropriate for your builder
- PDF Sets are downloadable full-size drawings that allow customization
- CAD Sets are downloadable drawings will allow your architect to make changes









