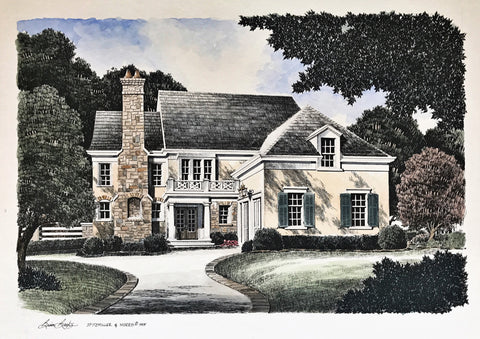Summerfield Chase
This charming house demonstrates an appealing exterior of stucco and stone. The double French door entry is framed by a stately columned portico. The entry foyer, with a wonderful "u-shaped" staircase and a wraparound upper balcony is graced with natural light from the great room, dining room and upper foyer. A covered porch is located off both the dining room and the great room, lending ease to entertaining. The kitchen, breakfast room and sunroom are all open to one another, the ideal spatial arrangement for today's more casual lifestyle. The second floor includes a master bedroom with a spacious bath and closet area. There are also two bedrooms with a shared bath and a bonus room which could be used as a fourth bedroom.
FEATURES:
- Stories: 2
- Bedrooms: 3
- Baths: 2 (1/2)
- Master on Main: N
- Width: 51'-0"
- Depth: 63'-7"
- Total SF: 3064
- First Floor Area: 1553 SF
- Second Floor Area: 1552 SF
- Total Heated Area: 3064 SF
- Unfinished Area : 180 SF
- Ceiling Height, First Floor: 8'-6"
- Ceiling Height, Second Floor: 8'-0"
Available as a PDF Set and as a Construction Set.
- Construction Sets include 8 sets of plans and are appropriate for your builder
- PDF Sets are downloadable full-size drawings that allow customization
- CAD Sets are downloadable drawings will allow your architect to make changes





