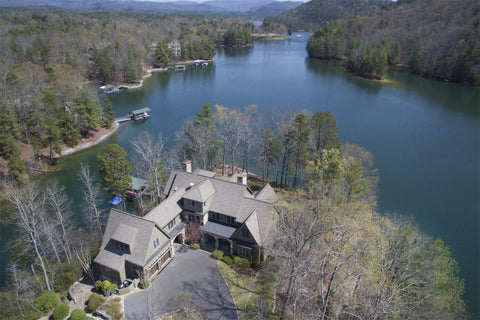Lake Laurel Lodge
This New England stone and shingle style house designed for lakeside living offers a modified courtyard entry with Port-cochere. Through the Covered Porch, the Entry Hall and Stair Hall open onto a step down into the Living Room with large fireplace and views overlooking the Terrace beyond. The spacious Kitchen opens into the Dining Room and also onto the Screened-In Porch with stone fireplace and built-in grill. The Master Suite occupies the right side of the house with a bowed-bay alcove, providing for scenic views. Three Bedrooms with private baths and a Playroom with Covered Porch reside on the Second Floor along with a Study Alcove and a Computer Alcove. The Lower Level provides space for a Recreation Room with fireplace, a Game Room with Wet Bar, Wine Cellar with Tasting Room and an Office. Additional features throughout this design make this a house that will surprise and delight you!
FEATURES:
- Stories: 2
- Bedrooms: 4
- Baths: 4 (2-1/2)
- Master on Main: Y
- Width: 93'-11"
- Depth: 112'-5"
- Total SF: 5,364
- First Floor Area: 3,215 SF
- Second Floor Area: 2,149 SF
- Total Heated Area: 5,364 SF
- Two Car Garage Area: 865 SF
- Screened-In Porch: 580 SF
- Lower Level Area: 2,623 SF
- Ceiling Height, First Floor: 10'-0"
- Ceiling Height, Second Floor: 9'-0"
Available as a CAD drawing, PDF Set, and as a Construction Set.
- Construction Sets include 8 sets of plans and are appropriate for your builder
- PDF Sets are downloadable full-size drawings that allow customization
- CAD Sets are downloadable drawings will allow your architect to make changes










