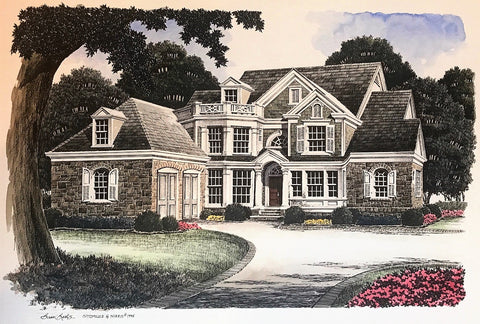Cannon Creek
A dwelling for the ages is the home built from our unique Cannon Creek plan. A generous foyer connects the stepped-down great room to the dining room. Storage space and an abundance of light characterize the roomy kitchen and sunny breakfast room. Our plan shows a vaulted solarium with fireplace which could double as a family den. The master bedroom wing is carefully outfitted with generous his and her closets, separate dressing area and compartmentalized bath. On the second floor are three bedrooms and two baths.
FEATURES:
- Stories: 2
- Bedrooms: 4
- Baths: 3
- Master on Main: Y
- Width: 71'-6"
- Depth: 75'-6"
- Total SF: 3759
Available as a Construction Set and a PDF Set.
- Construction Sets include 8 sets of plans and are appropriate for your builder
- PDF Sets are downloadable full-size drawings that allow customization
- CAD Sets are downloadable drawings will allow your architect to make changes





