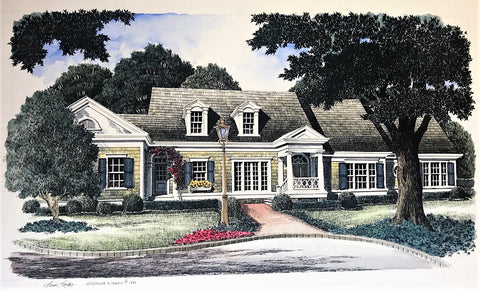Bellewoode
Our plan is illustrated with an exterior of warm wood shingles, the perfect foil for the columned front entrance. Inside, a gallery foyer opens to a spacious great room and dining room. The light-filled kitchen and breakfast room are complimented by a convenient family room. A stair to the second floor is planned should one desire in the future to develop additional space. The ultimate convenience, a spacious master bedroom, is outfitted with a gracefully designed master bath and large his and her closets. Two additional bedrooms round out this practical single-level arrangement.
- Stories: 1
- Bedrooms: 3
- Baths: 3
- Master on Main: Y
- Width: 104'-6"
- Depth: 58'-6"
- Total SF: 3,346
Available as a Construction Set and as a PDF Set.
- Construction Sets include 8 sets of plans and are appropriate for your builder
- PDF Sets are downloadable full-size drawings that allow customization
- CAD Sets are downloadable drawings will allow your architect to make changes





