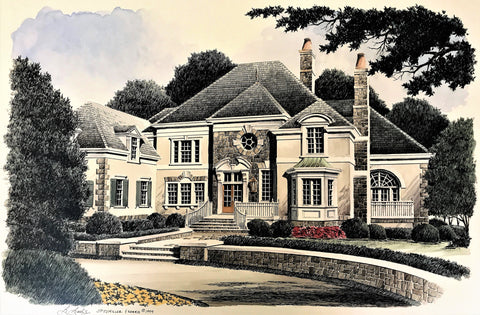Argonne Manor
This distinctive European home, with its French and English influences, creates an established Old World feeling. The use of stone, stucco, handsome wood detailing, and wrought iron railings provide rich textures and shapes. This outstanding arrangement of rooms is the epitome of spaciousness, with a sense of style and great openness of plan. The two-story foyer, with a beautiful "U-shaped" staircase, is flanked by a large dining room and library. The library includes a bay window, fireplace, French doors to a terrace, bookcases, and easy access to the first floor master. The master bedroom, generous in size and scale, is enhanced by graceful fan-lighted arched French doors. The master also includes a large dressing room, an abundance of closet space, and a glorious master bath framed by an arcaded column screen. The two-story great room features a fireplace, built-ins, wet bar, and second floor overlook. A rear staircase, located off the kitchen and rear entry, further enhances the wonderful circulation this home provides. The remarkable kitchen provides a sanctuary for all members of the family and opens onto a sunny breakfast room and keeping room. The four second floor bedrooms all have private baths.
FEATURES:
- Stories: 2
- Bedrooms: 5
- Baths: 5 (2-1/2)
-
Master on Main: Y
-
Width: 88'-9"
-
Depth: 82'-3"
- Total SF: 6320
- First Floor Area: 3929 SF
- Second Floor Area: 2391 SF
- Total Heated Area: 6320 SF
- Ceiling Height, First Floor: 10'-0"
- Ceiling Height, Second Floor: 9'-0"
Available as a PDF Set and as a Construction Set.
- Construction Sets include 8 sets of plans and are appropriate for your builder
- PDF Sets are downloadable full-size drawings that allow customization
- CAD Sets are downloadable drawings will allow your architect to make changes







