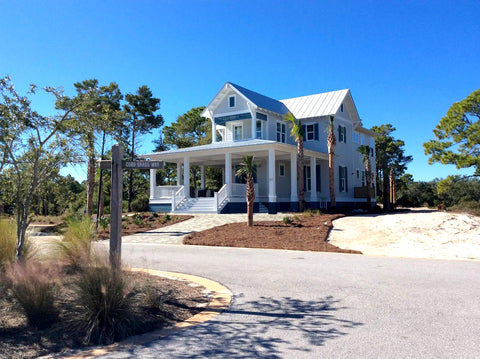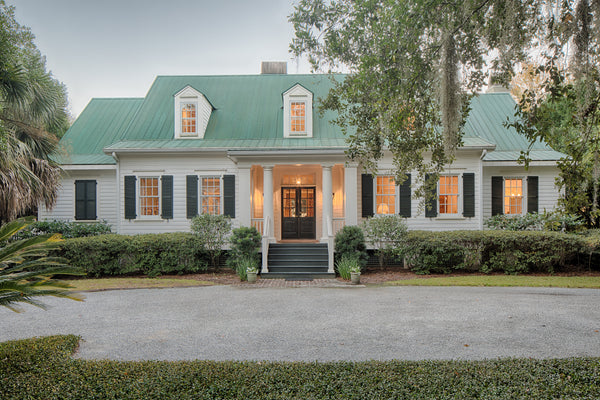Cumberland Island
This Key West style cottage offers all the flavor of a beach getaway with ample space for family and guests. The inviting Front Porch provides plenty of room for rockers and easy approach from the covered carport. The entry to the first floor allows for a window seat, the stairway to the main floor and access to three Bedrooms and a Sitting Room. On the main floor, the Living Room with fireplace and Dining Room are open to each other with covered porches at each end. The efficient Kitchen is just enough for handling beach gourmet and the Master Bedroom resides peacefully alone opening onto the rear Covered Porch.
FEATURES:
-
Stories: 2
-
Bedrooms: 4
-
Baths: 3 (1 half bath)
-
Master on Main: No
-
Width: 34'-10"
- Depth: 69'-10"
- Total SF: 2,636
- First Floor Area: 1,344
- Second Floor Area: 1,292
- Total Heated Area: 2,636
- Ceiling Height, First Floor: 9'-4"
- Ceiling Height, Second Floor: 10'-4"
Available as a CAD drawing, PDF Set, and as a Construction Set.
- Construction Sets include 8 sets of plans and are appropriate for your builder
- PDF Sets are downloadable full-size drawings that allow customization
- CAD Sets are downloadable drawings will allow your architect to make changes








