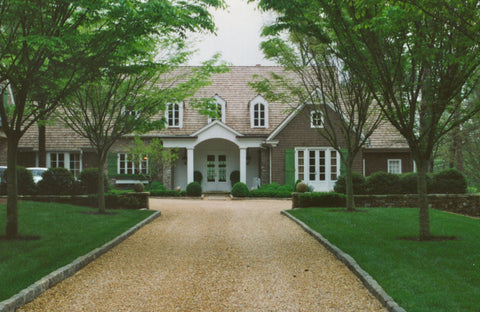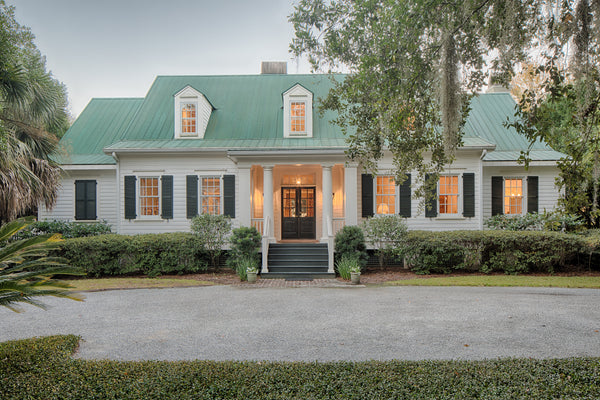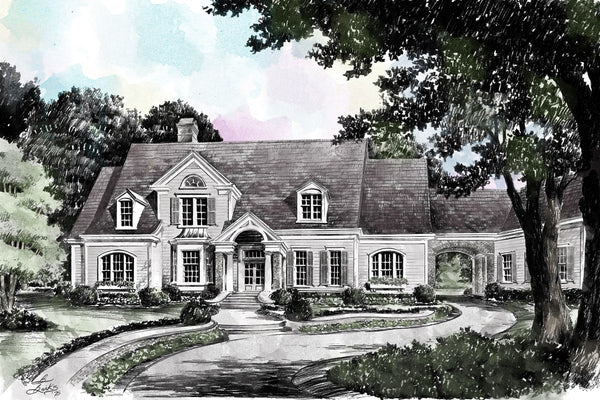Hillsboro Country House
This delightful country house with shingles and stone accents is an all time favorite!
A charming front portico leads you into the house, which has a relaxed, yet elegant floor plan.
The house has a wonderful living room, on axis with the front door, with the Dining Room and Kitchen open to the rooms. This house works both for the city or for country living. The kitchen has lots of natural light along with a great working arrangement and a large walk in pantry!
The rear covered porch is ample in size, to allow for a nice seating area around the fireplace and an outdoor dining area as well.
A very popular arrangement is a welcoming Study with access to the Master Bedroom, which makes for a delightful suite! Two separate large closets with packing islands, along with a light filled Master Bath make everyday living a delight!
A home office is easily accessed from all areas of the home. There is a three-car detached garage, connected by a breezeway. Three bedrooms are located upstairs, along with a sitting area.
Features
- Stories: 2
- Bedrooms: 4
- Baths: 4 (1-1/2)
- Master on Main: Y
- Width: 85’-11”
- Depth: 95’-2 ½”
- Total SF: 4,160 SF
- First Floor Area: 2,767 SF
- Second Floor Area: 1,393 SF
- Total Heated Area: 4,160 SF
- Lower Level Area: 1,720 SF
- Covered Entry Porch: 175 SF
- Covered Rear Porch: 440 SF
- 3 Car Garage: 752 SF
- Ceiling Height, First Floor: 10’-0”
- Ceiling Height, Second Floor: 9’-0”
- Ceiling Height, Terrace Level: 10’-0”
Available as a CAD Set, PDF Set, and Construction Set.
- Construction Sets include 8 sets of plans and are appropriate for your builder
- PDF Sets are downloadable full-size drawings that allow customization
- CAD Sets are downloadable drawings will allow your architect to make changes








