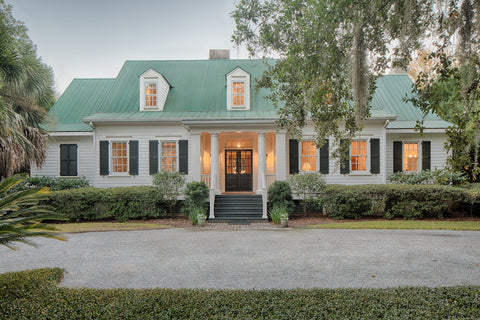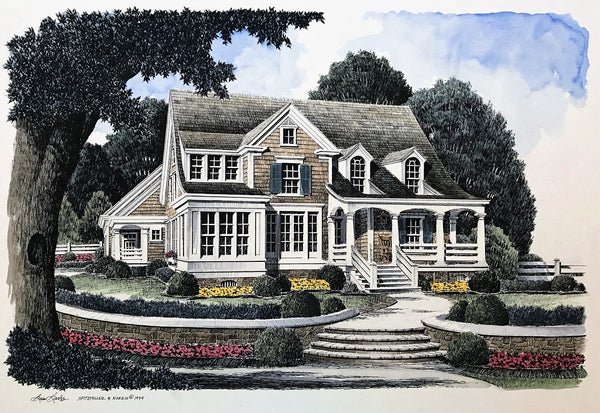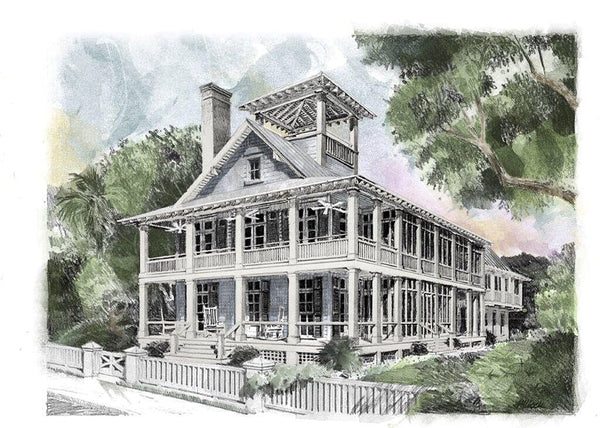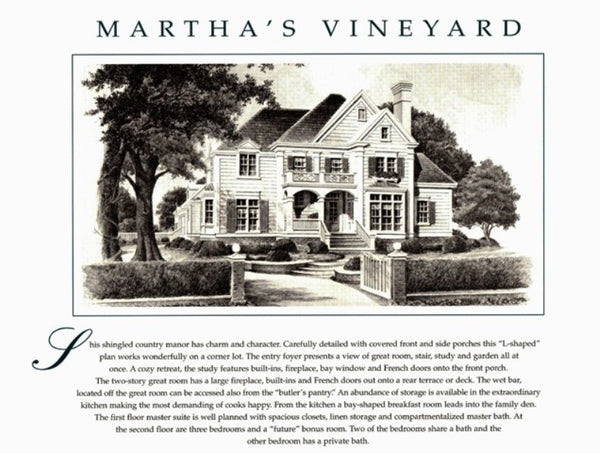Bluff View Cottage
This lap sided, tin roofed Low Country Cottage is designed to maximize views from the Screened Porch running the length of the rear of the house. A deep Front Porch leads into the Foyer, which holds the Stairway on the right, the Dining Room on the left and the Living Room straight ahead. The Kitchen opens into the Family Room, which has a large fireplace and access to the rear Screened Porch. The Master Bedroom, with its own fireplace and full Master Bath accommodations, also opens onto the rear Screened Porch. Three Bedrooms, each with its own bath, and a Playroom are located on the second floor. The Lower Level provides space for a two-car garage, a Billiards/Game Room and Recreation Room with a wet-bar and bath. Its Covered Terrace is accessible from each of the rear facing rooms.
FEATURES:
- Stories: 1-1/2
- Bedrooms: 4
- Baths: 5 (2-1/2)
- Master on Main: Y
- Width: 70"-2"
- Depth: 60'-0"
- Total SF: 3349
- First Floor Area: 2,145 SF
- Second Floor Area: 1,204 SF
- Total Heated Area: 3,349 SF
- Future Play room: 239 SF
- Screened Porch: 502 SF
- Covered Loggia: 556 SF
- Lower Level Area: 1177 SF
- Garage : 904 SF
- Ceiling Height, First Floor: 10'-0"
- Ceiling Height, Second Floor: 9'-0"
- Construction Sets include 8 sets of plans and are appropriate for your builder
- PDF Sets are downloadable full-size drawings that allow customization
- CAD Sets are downloadable drawings will allow your architect to make changes









